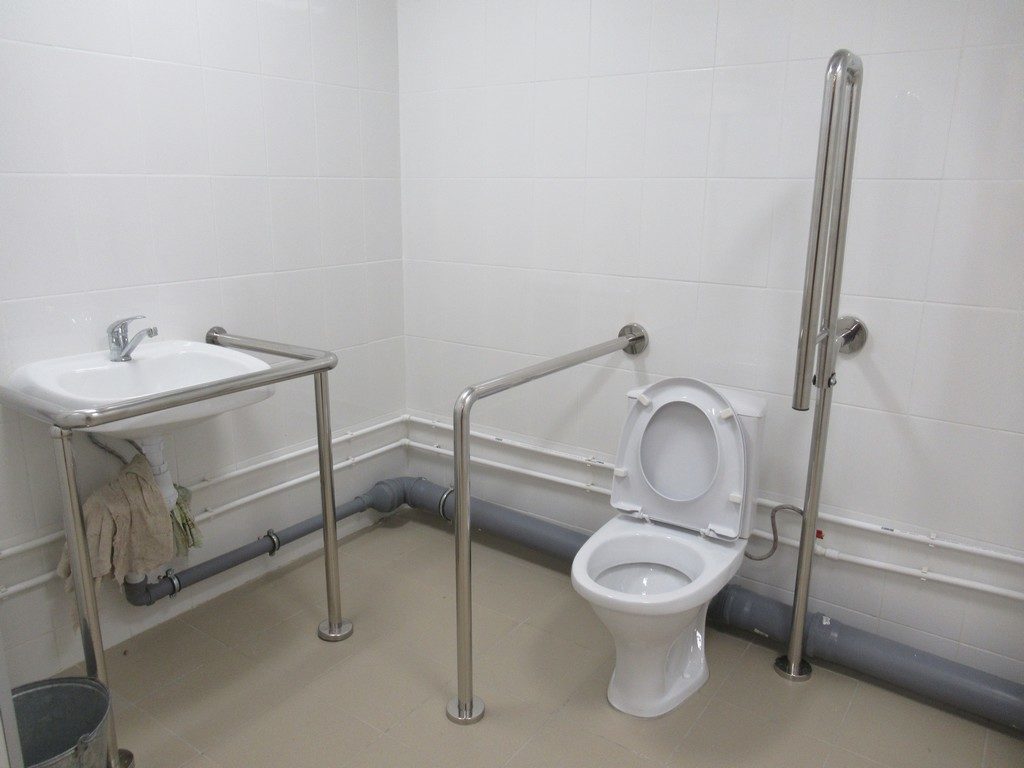Typical design solutions for the re-equipment of housing facilities for people with limited mobility are presented.
These albums can be recommended for use in order to provide disabled people on an equal basis with other citizens with access to residential buildings., as well as adaptation of premises of residential buildings for the indicated groups of the population.
Typical design solutions provide space-planning parameters, construction and engineering solutions, including aids and equipment for moving in a wheelchair, creating convenience of access for other representatives of people with limited mobility. They also describe the completeness of equipment and devices for the spatial orientation of the visually impaired with the help of sound devices and tactile sensitivity., hearing and speech disabled using light signaling communication devices.
Besides, the albums contain general regulatory requirements and recommendations to ensure access of people with limited mobility to the local area before entering the vestibule of the house. Fences with handrails are proposed to be used on differences in horizontal surfaces with a height of more 0,45 meters, replace single steps with ramps, coverings (road, floor, staircase) apply non-slip and non-vibrating and so on.
Multiple solutions, presented in albums, will help local authorities and services to adapt residential buildings to the requirements of the Code of Practice "Accessibility of buildings and structures for people with limited mobility".
Information posted as part of the project “accessible Environment – freedom of movement”, supported by the Presidential Grants Fund




